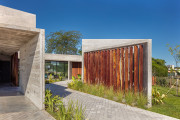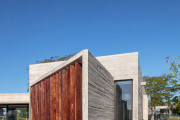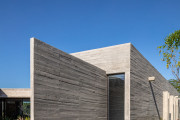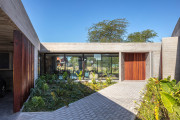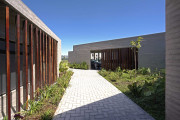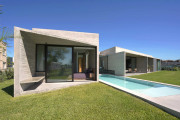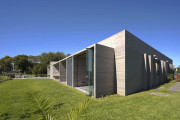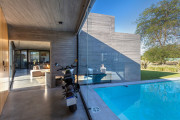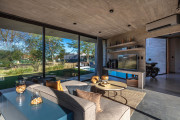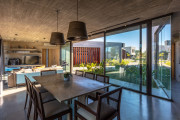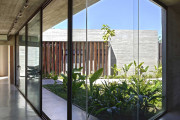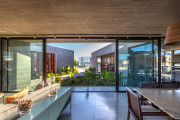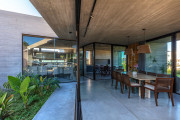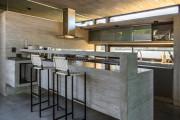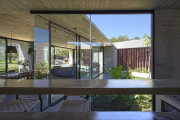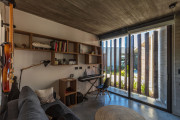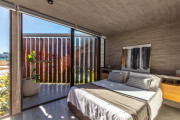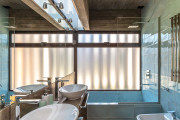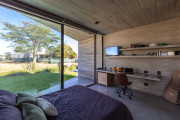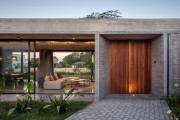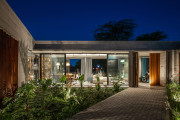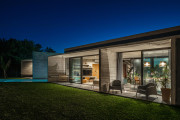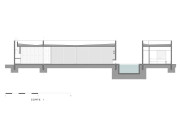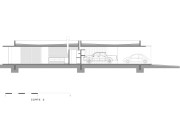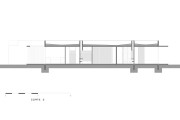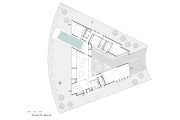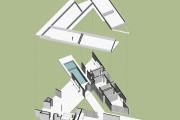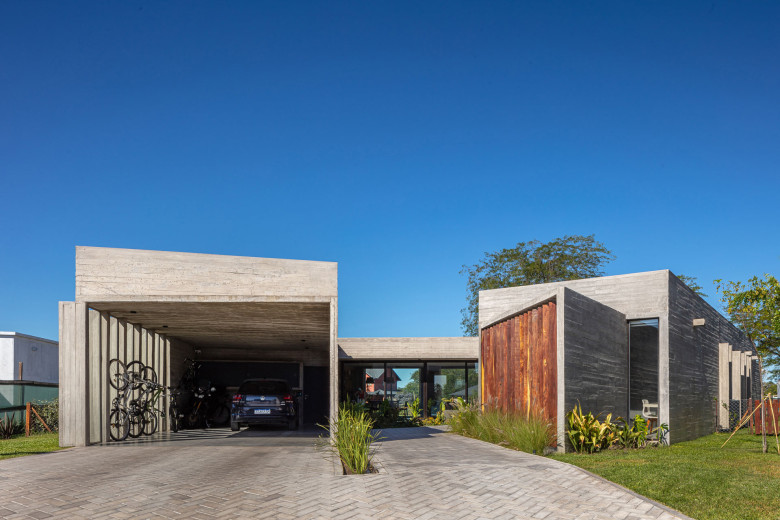Pau House
Location: Hudson, Buenos Aires, Argentina
Design and Project Management: Arch. María Victoria Besonías, Arch. Guillermo de Almeida
Collaborators: Arch. Micaela Salibe, Arch. Guido Galluppo, Hernán de Almeida
Land area: 916 sqm
Built area: 223 sqm
Construction Year: 2022
Photos: Federico Kulekdjian
MEMORY
María Victoria Besonías
The place
Casa Pau is located in a private neighborhood 35 km from the city of Buenos Aires. It is a new urbanization, developed in lands of rural origin that, due to its proximity to the freeways, have been transformed into places suitable for living.
In a place with very few neighboring houses, with little original vegetation and with a new plantation still very incipient, the house had to be designed lacking all the data provided by a consolidated neighborhood.
The challenge of this commission was then to conceive a house that had to start playing on its own, setting its own laws, waiting for a completion that, as it is regulated in this type of urbanization, encourages the proliferation of detached and formally autistic objects surrounded by gardens.
The lot, in the form of a circular sector, had the disadvantage of a very narrow front to access it and had the advantage that the fan-shaped opening towards the back bordered a common space with a few isolated trees.
The commission
The clients, a married couple with two young daughters, wanted a house developed entirely on the ground floor to ensure a close relationship between all the rooms of the house and the exterior.
They needed to have a master bedroom with bathroom and dressing room, two bedrooms for the daughters with a shared bathroom, a large social area with an integrated kitchen and, linked to it, a laundry room. A covered gallery, with barbecue, linked to the kitchen, and a generously sized covered garage for two cars, two motorcycles and several bicycles.
The proposal
The particular shape of the lot is what finally provides the solution: a patio house typology that replicates in plan the shape of the lot with its mandatory setbacks manages to solve all the required issues.
A narrow opening leads to the patio-garden, the foundational core of this house, to which all the rooms are directed, taking into account that those spaces that need more privacy are protected by screens made of quebracho wood boards with adjustable orientation. This system not only allows the regulation of the views, but also protects from the incidence of the sun on the large windows.
A floor that diagonally crosses the entire patio and extends into the swimming pool marks the access and defines two distinct sectors. To the left, the common and service activities, and to the right, the bedrooms. The dining room and the living room are the most prominent rooms, as they act as a bridge between the entrance courtyard and the open backyard.
The courtyard provides vegetation and light to all the rooms. The side facades are protected from the view of the neighbors with a series of vertical concrete partitions. Towards the back, all the rooms open up through large windows protected by large eaves.
The treatment of natural light
In all of the studio’s projects special attention is paid both to controlling the incidence of sunlight on the glazed surfaces and to taking advantage of natural light as a design material that adds richness to the living spaces.
The openings are conceived as such, not as standardized elements with predetermined measurements and positions, but as perforations in the constructions that, of course, allow ventilating and illuminating the environments, but also to leave the exterior-interior relationship undefined, frame the landscape, filter the light, reflect it on a wall, etc. These perforations are the result of the particular searches of each project and the relationships that are to be established with their specific environment.
In this particular project, the shape and position of the openings protected by the concrete partitions or the wooden screens define a multiplicity of changing atmospheres that seek to highlight the spatiality of the rooms.
Pau House
Location: Hudson, Buenos Aires, Argentina
Design and Project Management: Arch. María Victoria Besonías, Arch. Guillermo de Almeida
Collaborators: Arch. Micaela Salibe, Arch. Guido Galluppo, Hernán de Almeida
Land area: 916 sqm
Built area: 223 sqm
Construction Year: 2022
Photos: Federico Kulekdjian
MEMORY
María Victoria Besonías
The place
Casa Pau is located in a private neighborhood 35 km from the city of Buenos Aires. It is a new urbanization, developed in lands of rural origin that, due to its proximity to the freeways, have been transformed into places suitable for living.
In a place with very few neighboring houses, with little original vegetation and with a new plantation still very incipient, the house had to be designed lacking all the data provided by a consolidated neighborhood.
The challenge of this commission was then to conceive a house that had to start playing on its own, setting its own laws, waiting for a completion that, as it is regulated in this type of urbanization, encourages the proliferation of detached and formally autistic objects surrounded by gardens.
The lot, in the form of a circular sector, had the disadvantage of a very narrow front to access it and had the advantage that the fan-shaped opening towards the back bordered a common space with a few isolated trees.
The commission
The clients, a married couple with two young daughters, wanted a house developed entirely on the ground floor to ensure a close relationship between all the rooms of the house and the exterior.
They needed to have a master bedroom with bathroom and dressing room, two bedrooms for the daughters with a shared bathroom, a large social area with an integrated kitchen and, linked to it, a laundry room. A covered gallery, with barbecue, linked to the kitchen, and a generously sized covered garage for two cars, two motorcycles and several bicycles.
The proposal
The particular shape of the lot is what finally provides the solution: a patio house typology that replicates in plan the shape of the lot with its mandatory setbacks manages to solve all the required issues.
A narrow opening leads to the patio-garden, the foundational core of this house, to which all the rooms are directed, taking into account that those spaces that need more privacy are protected by screens made of quebracho wood boards with adjustable orientation. This system not only allows the regulation of the views, but also protects from the incidence of the sun on the large windows.
A floor that diagonally crosses the entire patio and extends into the swimming pool marks the access and defines two distinct sectors. To the left, the common and service activities, and to the right, the bedrooms. The dining room and the living room are the most prominent rooms, as they act as a bridge between the entrance courtyard and the open backyard.
The courtyard provides vegetation and light to all the rooms. The side facades are protected from the view of the neighbors with a series of vertical concrete partitions. Towards the back, all the rooms open up through large windows protected by large eaves.
The treatment of natural light
In all of the studio’s projects special attention is paid both to controlling the incidence of sunlight on the glazed surfaces and to taking advantage of natural light as a design material that adds richness to the living spaces.
The openings are conceived as such, not as standardized elements with predetermined measurements and positions, but as perforations in the constructions that, of course, allow ventilating and illuminating the environments, but also to leave the exterior-interior relationship undefined, frame the landscape, filter the light, reflect it on a wall, etc. These perforations are the result of the particular searches of each project and the relationships that are to be established with their specific environment.
In this particular project, the shape and position of the openings protected by the concrete partitions or the wooden screens define a multiplicity of changing atmospheres that seek to highlight the spatiality of the rooms.

