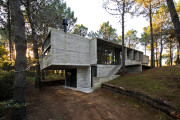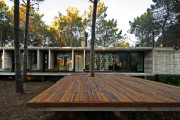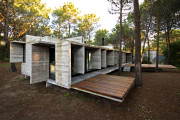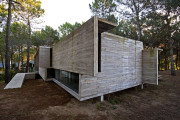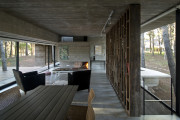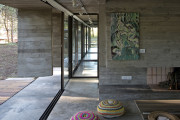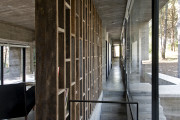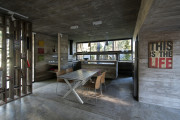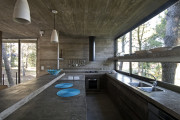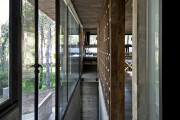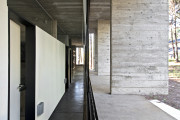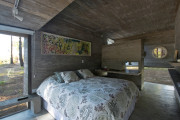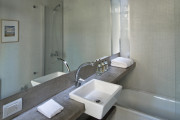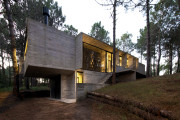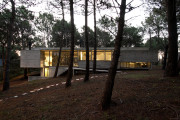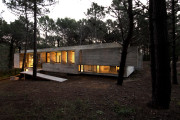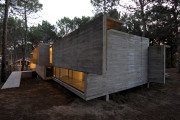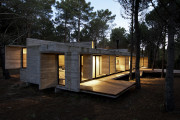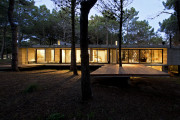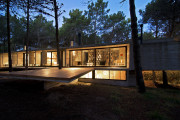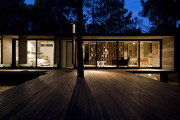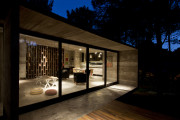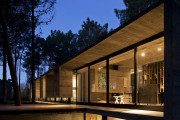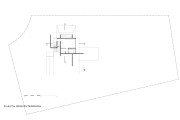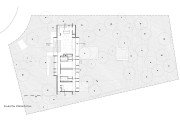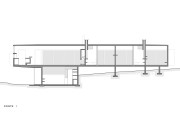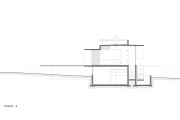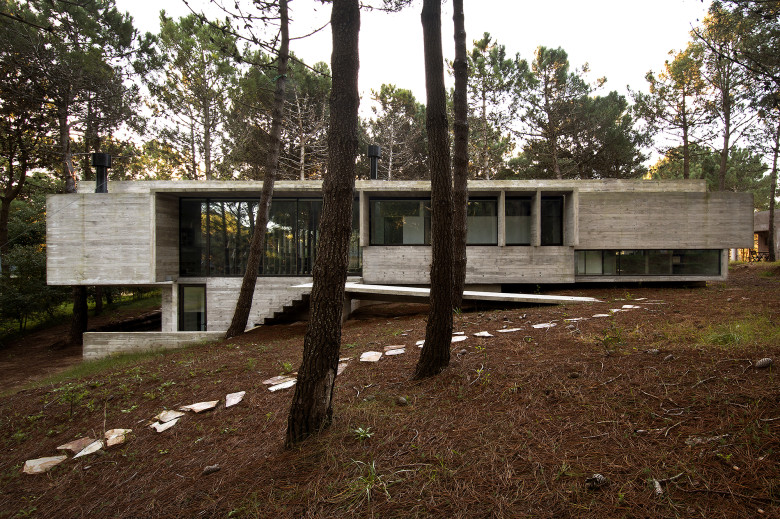Valeria House
Location: Valeria del Mar, Buenos Aires Province, Argentina
Design and Project Management: María Victoria Besonías, Luciano Kruk
Collaborators: Arch. Diorella Fortunati
Land area: 1244 sqm
Built area: 190 sqm
Construction year: 2013
Photos: Daniela McAdden
MEMORY
The place
It is a lot in a new housing development, with lush vegetation and crossed by tall dunes. The lot allows a dual access through a cul de sac at its narrowest front or from the street on the opposite. The peculiarity is that in both situations, the abrupt difference in height between the street and the lot makes it difficult accessing to the house.
The commission
The request of principals was a house to be inhabited at different times of the year that would have four bedrooms, the main one with en-suite bathroom, two for the children with a shared bathroom (with multiple places to sleep as they are often accompanied by friends) and a fourth bedroom for guests with some independence, also with bathroom. The gathering place should be integrated with the kitchen and be as generous as possible. Was particularly prominent the need for major expansions outdoors. A reservoir for saving different beach items and a semi-covered carport was also required.
The proposal
They are undoubtedly the peculiarities of the lot already described which give uniqueness to this house.
His sharp relief, the characteristics of its accessibility, the quantity, quality and position of its trees were determining issues on the fundamental project decisions.
On one hand the house was proposed as a compact volume that could be located in the existing forest clearing, affecting only a smaller amount of trees. Since this place matched the highest point of the property, it was decided to solve all the main rooms on that level giving to these rooms a panoramic view and the possibility to be extended outwards through generous expansions.
As a consequence of this first decision it was suggested to place part of the program (in this case the guests room) at a lower level to achieve a smaller plant and resolve with this feature the height difference of the main floor with the access to the lot.
The resulting prism features two very distinct façades: the access, facing SE, quite closed with one major breach in the social sector; the opposite, the NO, with large openings, solved with a series of vertical partitions which do not reach the floor. This resource provides unit to a facade which houses various uses, giving as well some privacy to the rooms and protecting from the incidence of sunlight directly over the openings.
The functional organization
Access to the property from the cul de sac and, at that level, appears the garage, the deposit and the access to the guest sector. Going up a level through a concrete staircase is reached the main floor. Once through the door, it develops to one side the area of bedrooms and bathrooms, and towards the opposite side, the staircase that descends to the guest sector, so that it is connected to the rest of the house if so required.
The area of family gathering has views over both sides of the lot and an expansion of its own. The main bedroom is at the end of the most intimate area and also features an expansion.
The construction
The house is built with two basic materials: exposed concrete and glass.
The exposed concrete works like structure, enclosure and flooring, and has no external or internal termination.
The structural proposal is simple: it is slabs supported by inverted or simple beams, except in one end of the prism which is solved with a major cantilever to free of columns the access area.
The deck is solved simply hitting a minimum slope to the last slab to rapidly produce runoff of rainwater. H21 concrete was used with the addition of a fluidizing so that this mixture with small amount of water, when dried, results very compact and requires no sealing. The few interior walls of hollow bricks are plastered and painted, the floor is made of concrete screed cloths divided by plates of aluminum.
The openings are made of dark bronze anodized aluminum. The heating was resolved with radiant floor heating system. The deck is of hardwood boards and slatted which rest on a concrete slab and was treated with an impregnant.
The furniture
Except the master bed, armchairs and chairs, the rest of the equipment of this property is resolved in concrete. Even the beds of the secondary bedrooms are resolved as perforated cantilevered slabs.
Valeria House
Location: Valeria del Mar, Buenos Aires Province, Argentina
Design and Project Management: María Victoria Besonías, Luciano Kruk
Collaborators: Arch. Diorella Fortunati
Land area: 1244 sqm
Built area: 190 sqm
Construction year: 2013
Photos: Daniela McAdden
MEMORY
The place
It is a lot in a new housing development, with lush vegetation and crossed by tall dunes. The lot allows a dual access through a cul de sac at its narrowest front or from the street on the opposite. The peculiarity is that in both situations, the abrupt difference in height between the street and the lot makes it difficult accessing to the house.
The commission
The request of principals was a house to be inhabited at different times of the year that would have four bedrooms, the main one with en-suite bathroom, two for the children with a shared bathroom (with multiple places to sleep as they are often accompanied by friends) and a fourth bedroom for guests with some independence, also with bathroom. The gathering place should be integrated with the kitchen and be as generous as possible. Was particularly prominent the need for major expansions outdoors. A reservoir for saving different beach items and a semi-covered carport was also required.
The proposal
They are undoubtedly the peculiarities of the lot already described which give uniqueness to this house.
His sharp relief, the characteristics of its accessibility, the quantity, quality and position of its trees were determining issues on the fundamental project decisions.
On one hand the house was proposed as a compact volume that could be located in the existing forest clearing, affecting only a smaller amount of trees. Since this place matched the highest point of the property, it was decided to solve all the main rooms on that level giving to these rooms a panoramic view and the possibility to be extended outwards through generous expansions.
As a consequence of this first decision it was suggested to place part of the program (in this case the guests room) at a lower level to achieve a smaller plant and resolve with this feature the height difference of the main floor with the access to the lot.
The resulting prism features two very distinct façades: the access, facing SE, quite closed with one major breach in the social sector; the opposite, the NO, with large openings, solved with a series of vertical partitions which do not reach the floor. This resource provides unit to a facade which houses various uses, giving as well some privacy to the rooms and protecting from the incidence of sunlight directly over the openings.
The functional organization
Access to the property from the cul de sac and, at that level, appears the garage, the deposit and the access to the guest sector. Going up a level through a concrete staircase is reached the main floor. Once through the door, it develops to one side the area of bedrooms and bathrooms, and towards the opposite side, the staircase that descends to the guest sector, so that it is connected to the rest of the house if so required.
The area of family gathering has views over both sides of the lot and an expansion of its own. The main bedroom is at the end of the most intimate area and also features an expansion.
The construction
The house is built with two basic materials: exposed concrete and glass.
The exposed concrete works like structure, enclosure and flooring, and has no external or internal termination.
The structural proposal is simple: it is slabs supported by inverted or simple beams, except in one end of the prism which is solved with a major cantilever to free of columns the access area.
The deck is solved simply hitting a minimum slope to the last slab to rapidly produce runoff of rainwater. H21 concrete was used with the addition of a fluidizing so that this mixture with small amount of water, when dried, results very compact and requires no sealing. The few interior walls of hollow bricks are plastered and painted, the floor is made of concrete screed cloths divided by plates of aluminum.
The openings are made of dark bronze anodized aluminum. The heating was resolved with radiant floor heating system. The deck is of hardwood boards and slatted which rest on a concrete slab and was treated with an impregnant.
The furniture
Except the master bed, armchairs and chairs, the rest of the equipment of this property is resolved in concrete. Even the beds of the secondary bedrooms are resolved as perforated cantilevered slabs.

