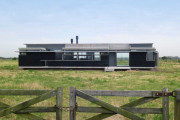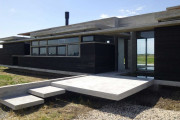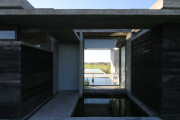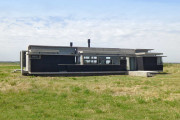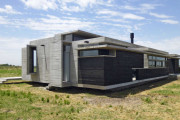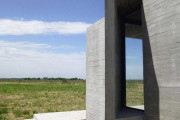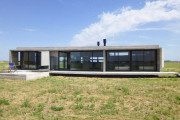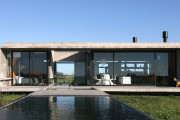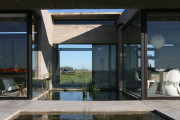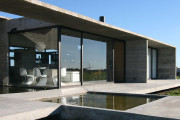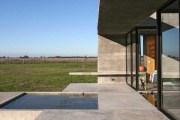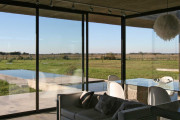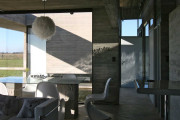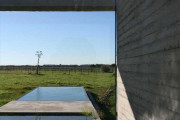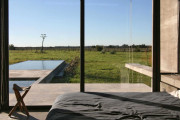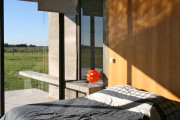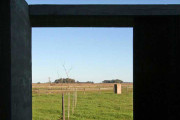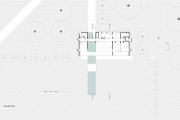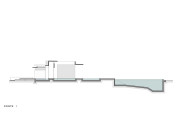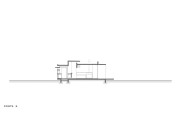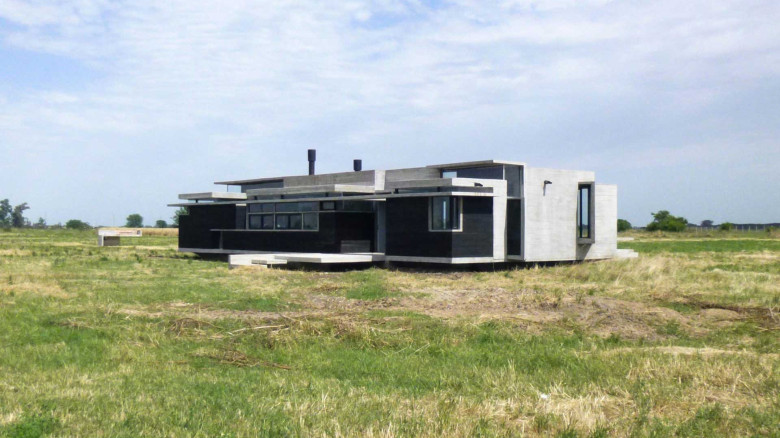Polo House
Location: Chacras de la Trinidad, Cañuelas, Buenos Aires Province, Argentina
Design and Project Management: María Victoria Besonías, Guillermo de Almeida, Luciano Kruk
Collaborators: Arch. Diorella Fortunati, Enzo Vitali
Land area: 12740 sqm
Built area: 133 sqm
Construction year: 2012
MEMORY
María Victoria Besonías
The place
It is a lot in a district of cottages farms, a new enterprise addressed to those people interested in raising horses and polo practice. It is a land with views towards an invariable horizon, with some isolated vegetation from time to time. It is away from any neighbor, enjoying a silence only broken by the sound of wind and singing birds. A site that is not yet a place, where housing has to be conceived lacking of any data which could provide an urban setting or a landscape of greater variety. The challenge of this commission then was to design a house which has to dialogue with the uniformity and the vastness of this landscape.
The Commission
A French couple, resident in Marbella, which knows the studio’s concrete works via our website, commissions the studio a house inscribed into our aesthetic-constructive logic, austere, of low budget and low maintenance. They suggest that the primary use will be to accommodate one member of the couple, who travels regularly to BA for work and practices polo in those brief visits. Eventually it could be used by the whole family (the couple and two daughters) to enjoy the summer holidays in our country, or for rent in case this does not happen.
An important requirement was that the house should be detached from the natural terrain rising up slightly to stand out in that vast plain.
The Program
It was designed a sporadic use housing, which should not exceed the minimum area required by the regulations of the district (120sqm. covered). It must have a large place for eating and living with an integrated kitchen, a toilette, two bedrooms for the daughters with a general use bathroom, and another bedroom (with private bathroom) for the couple, with some independence from the rest of the house. All areas should enjoy views of the beloved field and the house had to have outdoor expansions, a swimming pool and a small storage accessible from the outside, to keep elements of polo practice.
The Proposal
The first decision was to propose a house on one level so that every room could have a direct relationship with the outside.
Furthermore, the site visit confirmed the suspicion that, from the lot and turning 360 degrees, the resulting views were identical: a skyline where nothing stood out. An invariable landscape, even in its immensity, without any reference.
This is how the information of the environment, characterized by a lack of data, determined that the project should be defined from the benefits brought by an excellent orientation of the rooms of the house.
It was then proposed a house which develops itself within a simple concrete prism with one of its longest sides oriented to full north. The main rooms were projected open to that direction through large glass panels, protected from rain and direct sun by a half covered area. The service rooms (access, kitchen and bathrooms) face south and define a closed and thermally insulated entrance façade. The circulation, that links all rooms and develops throughout the floor plan, has openings in the extreme east, west (protected by inclined screens) and also in the ceiling, shifting alternately to north and south.
The house and its expansions are elevated on a smooth cement platform occasionally perforated to include pools with water.
The proposal was completed with an afforestation blueprint that defines the access, parking, living and eating outdoor areas with groups of native trees, proposing some isolated species which scarcely break the skyline.
The Functional Organization
After leaving the car under the trees, you access going up a few steps to a platform which matches a hole that pierces the volume of the house at one end. Via a small bridge that crosses a water yard (the first of a line that ends at the pool) you enter a hall that separates the main suite, to the left, of a succession of spaces to the right, starting with the social area, near to the access, and finishing with the daughters’ bedrooms and the shared bath. From the kitchen you access to a small service patio and from the rest of the rooms to a gallery oriented to full north.
The Structural Solution
Four supporting beams, throughout the plan, into a number of concrete walls modulated every 3 meters or 6 meters allow assembling three lines of slabs at different heights. The two in the middle, which supports the higher tiles (covering the central circulation) change from simple to inverted in order to allow the illumination of the plan, sometimes north and sometimes south.
The Construction
Based on the experience developed in concrete houses Mar Azul and since the client comes to our studio by this reference, we use the same construction system, with the necessary adjustments to adapt to both a full sun site, instead of a forest, and the available budget.
The work was done in exposed concrete, a material that unifies in a single element structure and finishing. H21 concrete was used with the addition of a fluidifiant so that this mixture, with little amount of water to harden, results very compact and doesn’t require sealing.
The adjustments of the construction system used in Mar Azul aimed to improve the thermal insulation, as the summer house would be subjected to the intensity of the sun’s rays unprotected by the forest foliage, and in winter to frost and strong winds. The south facade has few openings and is constructed with a hollow brick wall with air chamber and a coating of pine tables recovered from formwork and protected by burnt oil. The facade which opens towards the north is double glazed with air chamber. The side locks are concrete walls with an insulating material and a coating of timber on the inner side. Slabs covers were protected from the sun and rain with an airy underlayment and a waterproof membrane.
The few interior partition walls are of brick, plastered and painted with white latex. Bathrooms feature white enameled ceramic coating on the walls that are not of concrete. The floor cloths are also from concrete screed divided with aluminum plates. The meeting between walls and the floor was resolved with a recessed aluminum profile, as a base. The openings are of dark bronze anodizing aluminum.
Electric floor heating is used as heating system.
Polo House
Location: Chacras de la Trinidad, Cañuelas, Buenos Aires Province, Argentina
Design and Project Management: María Victoria Besonías, Guillermo de Almeida, Luciano Kruk
Collaborators: Arch. Diorella Fortunati, Enzo Vitali
Land area: 12740 sqm
Built area: 133 sqm
Construction year: 2012
MEMORY
María Victoria Besonías
The place
It is a lot in a district of cottages farms, a new enterprise addressed to those people interested in raising horses and polo practice. It is a land with views towards an invariable horizon, with some isolated vegetation from time to time. It is away from any neighbor, enjoying a silence only broken by the sound of wind and singing birds. A site that is not yet a place, where housing has to be conceived lacking of any data which could provide an urban setting or a landscape of greater variety. The challenge of this commission then was to design a house which has to dialogue with the uniformity and the vastness of this landscape.
The Commission
A French couple, resident in Marbella, which knows the studio’s concrete works via our website, commissions the studio a house inscribed into our aesthetic-constructive logic, austere, of low budget and low maintenance. They suggest that the primary use will be to accommodate one member of the couple, who travels regularly to BA for work and practices polo in those brief visits. Eventually it could be used by the whole family (the couple and two daughters) to enjoy the summer holidays in our country, or for rent in case this does not happen.
An important requirement was that the house should be detached from the natural terrain rising up slightly to stand out in that vast plain.
The Program
It was designed a sporadic use housing, which should not exceed the minimum area required by the regulations of the district (120sqm. covered). It must have a large place for eating and living with an integrated kitchen, a toilette, two bedrooms for the daughters with a general use bathroom, and another bedroom (with private bathroom) for the couple, with some independence from the rest of the house. All areas should enjoy views of the beloved field and the house had to have outdoor expansions, a swimming pool and a small storage accessible from the outside, to keep elements of polo practice.
The Proposal
The first decision was to propose a house on one level so that every room could have a direct relationship with the outside.
Furthermore, the site visit confirmed the suspicion that, from the lot and turning 360 degrees, the resulting views were identical: a skyline where nothing stood out. An invariable landscape, even in its immensity, without any reference.
This is how the information of the environment, characterized by a lack of data, determined that the project should be defined from the benefits brought by an excellent orientation of the rooms of the house.
It was then proposed a house which develops itself within a simple concrete prism with one of its longest sides oriented to full north. The main rooms were projected open to that direction through large glass panels, protected from rain and direct sun by a half covered area. The service rooms (access, kitchen and bathrooms) face south and define a closed and thermally insulated entrance façade. The circulation, that links all rooms and develops throughout the floor plan, has openings in the extreme east, west (protected by inclined screens) and also in the ceiling, shifting alternately to north and south.
The house and its expansions are elevated on a smooth cement platform occasionally perforated to include pools with water.
The proposal was completed with an afforestation blueprint that defines the access, parking, living and eating outdoor areas with groups of native trees, proposing some isolated species which scarcely break the skyline.
The Functional Organization
After leaving the car under the trees, you access going up a few steps to a platform which matches a hole that pierces the volume of the house at one end. Via a small bridge that crosses a water yard (the first of a line that ends at the pool) you enter a hall that separates the main suite, to the left, of a succession of spaces to the right, starting with the social area, near to the access, and finishing with the daughters’ bedrooms and the shared bath. From the kitchen you access to a small service patio and from the rest of the rooms to a gallery oriented to full north.
The Structural Solution
Four supporting beams, throughout the plan, into a number of concrete walls modulated every 3 meters or 6 meters allow assembling three lines of slabs at different heights. The two in the middle, which supports the higher tiles (covering the central circulation) change from simple to inverted in order to allow the illumination of the plan, sometimes north and sometimes south.
The Construction
Based on the experience developed in concrete houses Mar Azul and since the client comes to our studio by this reference, we use the same construction system, with the necessary adjustments to adapt to both a full sun site, instead of a forest, and the available budget.
The work was done in exposed concrete, a material that unifies in a single element structure and finishing. H21 concrete was used with the addition of a fluidifiant so that this mixture, with little amount of water to harden, results very compact and doesn’t require sealing.
The adjustments of the construction system used in Mar Azul aimed to improve the thermal insulation, as the summer house would be subjected to the intensity of the sun’s rays unprotected by the forest foliage, and in winter to frost and strong winds. The south facade has few openings and is constructed with a hollow brick wall with air chamber and a coating of pine tables recovered from formwork and protected by burnt oil. The facade which opens towards the north is double glazed with air chamber. The side locks are concrete walls with an insulating material and a coating of timber on the inner side. Slabs covers were protected from the sun and rain with an airy underlayment and a waterproof membrane.
The few interior partition walls are of brick, plastered and painted with white latex. Bathrooms feature white enameled ceramic coating on the walls that are not of concrete. The floor cloths are also from concrete screed divided with aluminum plates. The meeting between walls and the floor was resolved with a recessed aluminum profile, as a base. The openings are of dark bronze anodizing aluminum.
Electric floor heating is used as heating system.

