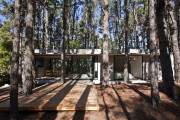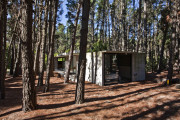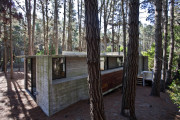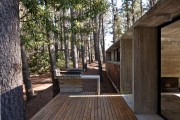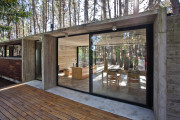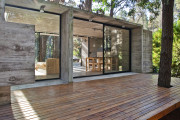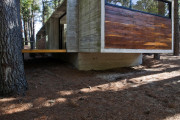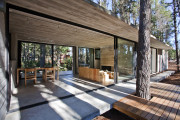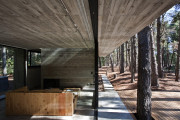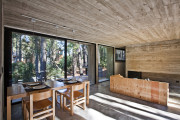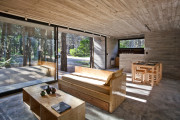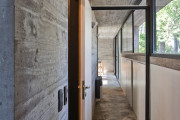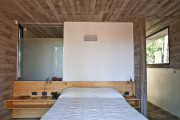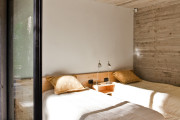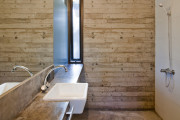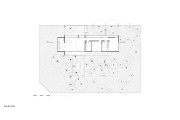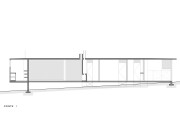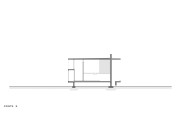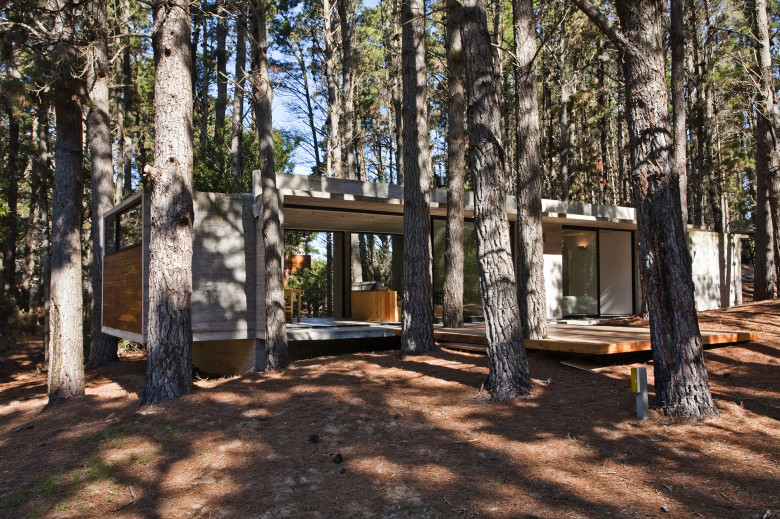Katz House
Location: Mar Azul, Buenos Aires Province, Argentina Project Design: María Victoria Besonias, Luciano Kruk Collaborators: Alejandro Sánchez Land Area: 595sqm Built Area: 95sqm Construction year: 2007 Photos: Guilherme MorelliMEMORY
The lot where we build the house was a corner with similar orientation and measures as in Concrete House, yet very different in its landscape. It was a cut in from the forest with a gentle slope parallel to the longer front, with specimens of exceptionally robust pine logs. The particularity of the site (which later proved to be a determinant fact of the proposal) was that it featured an important sector free from trees, which we immediately note as a strategic location to solve the program of approximately 90 m2 requested by the clients. It only required removing a pine and, in that way, an elongated prism served us to shelter the functional requirements almost identical to those from Concrete House. But it was the place which suggested the solution and made the difference, since in this case neither the topography nor the views were determinants of an arrangement of rooms which clearly differentiate a service facade from a main facade. Was chose then interleave the bathrooms with the bedrooms and the living area, losing flexibility but gaining a greater intimacy between sectors.
The uncertainty relation (always wanted) between inside and outside, was formalized on this occasion by the “crossing” of the common activities room of the house with two expansions (materialized with a deck) for different uses: the one facing the longer front of the lot as an entrance esplanade (or a rather formal outdoors place), and the other as a more intimate place for barbecues or a more relaxed break, hidden from the street view. On one side of this key site of the project is the cantilevered kitchen (solving a depression in the ground) with a high aperture by which is appreciated the thick foliage of an acacia which in turn impedes the view from the street that leads to the narrower front. On the opposite side, a corridor with high views throughout its length links the most intimate rooms of the house, culminating in the main bedroom with a generous opening to the back of the lot, where the forest is very thick and the dune rises so the house becomes less visible. This crossing point has the particularity that it closes with a “thick wall”, which contains the storage places both indoors and outdoors, and formalizes an outer partition of quebracho boards, just as the “cap” of concrete prism that resolves the front of the kitchen.
From the structural viewpoint, the slab rests on an inverted beam which runs longitudinally along one side of the plan and transforms itself into concrete partitions which are enclosure and structure, enabling large openings from floor to ceiling. On the opposite side the slab rests on a set of walls which determine the storage area. The rest of the structural characteristics are similar to the Mar Azul House.
Katz House
Location: Mar Azul, Buenos Aires Province, Argentina Project Design: María Victoria Besonias, Luciano Kruk Collaborators: Alejandro Sánchez Land Area: 595sqm Built Area: 95sqm Construction year: 2007 Photos: Guilherme MorelliMEMORY
The lot where we build the house was a corner with similar orientation and measures as in Concrete House, yet very different in its landscape. It was a cut in from the forest with a gentle slope parallel to the longer front, with specimens of exceptionally robust pine logs. The particularity of the site (which later proved to be a determinant fact of the proposal) was that it featured an important sector free from trees, which we immediately note as a strategic location to solve the program of approximately 90 m2 requested by the clients. It only required removing a pine and, in that way, an elongated prism served us to shelter the functional requirements almost identical to those from Concrete House. But it was the place which suggested the solution and made the difference, since in this case neither the topography nor the views were determinants of an arrangement of rooms which clearly differentiate a service facade from a main facade. Was chose then interleave the bathrooms with the bedrooms and the living area, losing flexibility but gaining a greater intimacy between sectors.
The uncertainty relation (always wanted) between inside and outside, was formalized on this occasion by the “crossing” of the common activities room of the house with two expansions (materialized with a deck) for different uses: the one facing the longer front of the lot as an entrance esplanade (or a rather formal outdoors place), and the other as a more intimate place for barbecues or a more relaxed break, hidden from the street view. On one side of this key site of the project is the cantilevered kitchen (solving a depression in the ground) with a high aperture by which is appreciated the thick foliage of an acacia which in turn impedes the view from the street that leads to the narrower front. On the opposite side, a corridor with high views throughout its length links the most intimate rooms of the house, culminating in the main bedroom with a generous opening to the back of the lot, where the forest is very thick and the dune rises so the house becomes less visible. This crossing point has the particularity that it closes with a “thick wall”, which contains the storage places both indoors and outdoors, and formalizes an outer partition of quebracho boards, just as the “cap” of concrete prism that resolves the front of the kitchen.
From the structural viewpoint, the slab rests on an inverted beam which runs longitudinally along one side of the plan and transforms itself into concrete partitions which are enclosure and structure, enabling large openings from floor to ceiling. On the opposite side the slab rests on a set of walls which determine the storage area. The rest of the structural characteristics are similar to the Mar Azul House.

