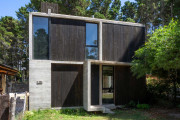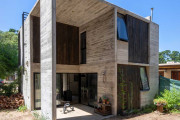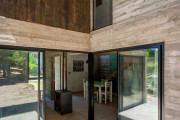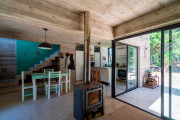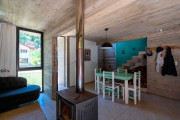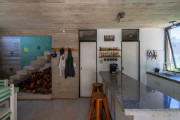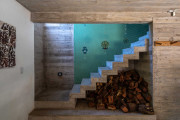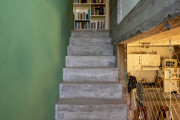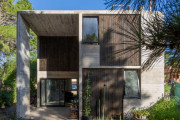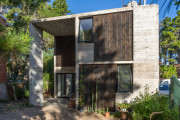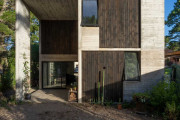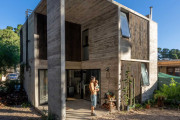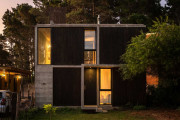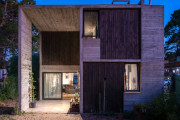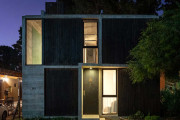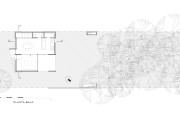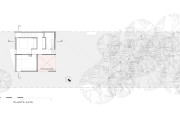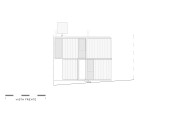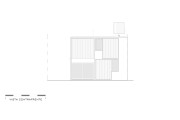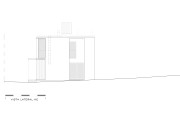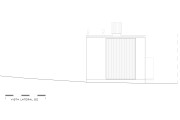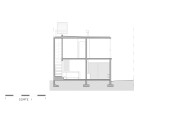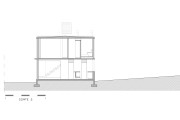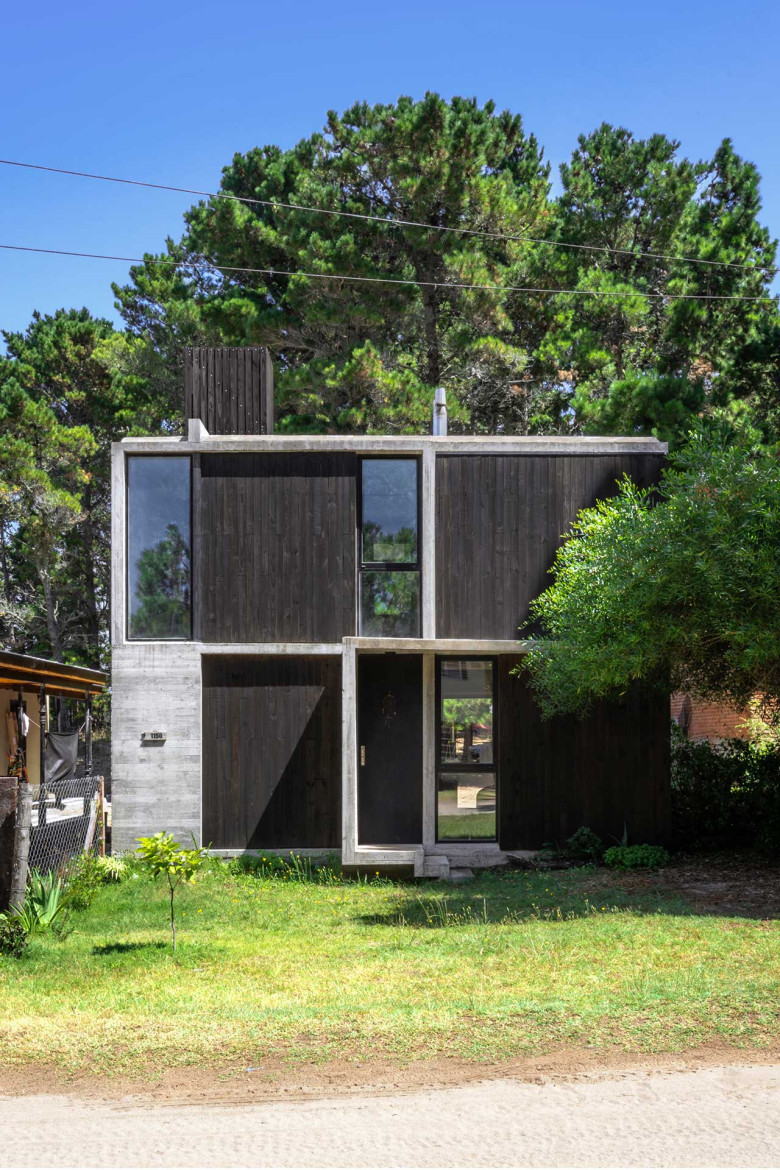Hom House
Location: Mar Azul, Villa Gesell, Buenos Aires
Design and Project Management: Arch. María Victoria Besonías, Arch. Guillermo de Almeida
Collaborators: Arch. Micaela Salibe, Arch. Candela Barrios, Arch. Mónica Travaglini, Hernán de Almeida
Land area: 350 sqm
Built area: 92 sqm
Construction Year: 2020
Photos: Hernán de Almeida
MEMORY
The commission
After building several summer houses in the forest of Mar Azul, we were commissioned to design a new house, but this time to be inhabited permanently.
A young couple, living in the City of Buenos Aires, decided to move looking for a quieter existence for the upbringing of their young son. Having spent several summers in the forest of Mar Azul, both decide that this place has all the necessary conditions to start a new life. With this objective in mind, they buy a lot, far from the sea and the center of the village, with only ten meters of frontage, a measure that is the product of a speculative lot development from the start that endangers the survival of the forest as the land is occupied and conditions the search for architectural solutions.
They let us know that we had to take special care of the conditioning of the house in the winter, since at that time the cold and humidity are intense in the forest and, as the town of Mar Azul has no gas supply network, heating is only possible with electricity or firewood consumption, which demands a very important expense.
In addition, due to its own vegetation and that of the neighboring property on its northwest side, the acquired lot would remain in the shade during the cold months for most of the day, so that the issue of adjusting it for the winter would be an important conditioning factor when it came to designing the house. The very limited budget they had to build it and the need for it not to generate maintenance costs in the future should also be a factor.
In relation to the use, for the moment, they needed two bedrooms, a bathroom and an integrated living-dining-kitchen area. They also told us how important it was for them to develop an outdoor life, so they imagined the relationship between the house and their forest to be very fluid.
The proposal
In response to these conditioning factors, we decided that the most convenient thing to do was to propose a very compact house with two floors to occupy the smallest surface of that small sunny area of the lot, with all its exterior faces conveniently thermally insulated and with a centralized heat source for an optimal use of energy consumption.
With this objective in mind, we proposed a house arranged within a 7m square prism with a total height of 5.45m, to which a quarter of its volume has been emptied to create a double-height semi-covered expansion gallery, open to the best orientations and allowing a third bedroom to be added in the future using a low-cost dry construction without compromising the activities in the rest of the house.
The functional organization
The access is defined by a minimal gesture on a flat facade, formalized by a diagonal eave and a partition wall that extends into a small staircase, thus bridging the difference in level established by the natural slope of the terrain.
The entrance door communicates directly with a room that integrates all the common activities of the family, the use of which is determined with the help of a minimal equipment made of exposed concrete. This area extends to the outside in a double-height gallery through two large windows, open to the best orientations and overlooking the forest. In the center of this space is located a salamander as the only source of heat on this level and through its ventilation duct as a reinforcement of the heating of the upper floor.
Access to the upper floor is through a staircase that, together with a toilette and a laundry room on the first floor and the bathroom on the upper floor, occupy the blind side of the house that resolves the party wall, acting as a thermal and sound shield between the adjoining lot and the main activities of the house. On the upper floor we find the two bedrooms and the bathroom with controlled openings that made possible a budget saving and with double glazing to avoid heat loss. Both bedrooms are equipped with ceiling fans for the hottest summer days and electric heaters for the winter.
The construction
Exposed concrete slabs and partitions form the resistant structure of the prism. The enclosures of the four sides are made of hollow brick masonry partitions with expanded polyurethane insulation and wood cladding on the outside; the interior finish of the partitions is lime plaster and latex paint.
In order to take advantage of all available resources, this exterior cladding was made with wood recovered from the formwork, nailed on battens and protected with auto-burnt oil. This treatment of the wood is inexpensive and can be done without any surface preparation.
Both this material and the exposed concrete made with wood plank formwork result in a strong and discreet presence at the same time, allowing the work to express itself in harmony with the forest. All the floors are made of screeded cement and the meeting point with the masonry walls was resolved with a recessed aluminum profile, as a baseboard. The openings are made of dark bronze-colored anodized aluminum so as not to emphasize their partitions.
Hom House
Location: Mar Azul, Villa Gesell, Buenos Aires
Design and Project Management: Arch. María Victoria Besonías, Arch. Guillermo de Almeida
Collaborators: Arch. Micaela Salibe, Arch. Candela Barrios, Arch. Mónica Travaglini, Hernán de Almeida
Land area: 350 sqm
Built area: 92 sqm
Construction Year: 2020
Photos: Hernán de Almeida
MEMORY
The commission
After building several summer houses in the forest of Mar Azul, we were commissioned to design a new house, but this time to be inhabited permanently.
A young couple, living in the City of Buenos Aires, decided to move looking for a quieter existence for the upbringing of their young son. Having spent several summers in the forest of Mar Azul, both decide that this place has all the necessary conditions to start a new life. With this objective in mind, they buy a lot, far from the sea and the center of the village, with only ten meters of frontage, a measure that is the product of a speculative lot development from the start that endangers the survival of the forest as the land is occupied and conditions the search for architectural solutions.
They let us know that we had to take special care of the conditioning of the house in the winter, since at that time the cold and humidity are intense in the forest and, as the town of Mar Azul has no gas supply network, heating is only possible with electricity or firewood consumption, which demands a very important expense.
In addition, due to its own vegetation and that of the neighboring property on its northwest side, the acquired lot would remain in the shade during the cold months for most of the day, so that the issue of adjusting it for the winter would be an important conditioning factor when it came to designing the house. The very limited budget they had to build it and the need for it not to generate maintenance costs in the future should also be a factor.
In relation to the use, for the moment, they needed two bedrooms, a bathroom and an integrated living-dining-kitchen area. They also told us how important it was for them to develop an outdoor life, so they imagined the relationship between the house and their forest to be very fluid.
The proposal
In response to these conditioning factors, we decided that the most convenient thing to do was to propose a very compact house with two floors to occupy the smallest surface of that small sunny area of the lot, with all its exterior faces conveniently thermally insulated and with a centralized heat source for an optimal use of energy consumption.
With this objective in mind, we proposed a house arranged within a 7m square prism with a total height of 5.45m, to which a quarter of its volume has been emptied to create a double-height semi-covered expansion gallery, open to the best orientations and allowing a third bedroom to be added in the future using a low-cost dry construction without compromising the activities in the rest of the house.
The functional organization
The access is defined by a minimal gesture on a flat facade, formalized by a diagonal eave and a partition wall that extends into a small staircase, thus bridging the difference in level established by the natural slope of the terrain.
The entrance door communicates directly with a room that integrates all the common activities of the family, the use of which is determined with the help of a minimal equipment made of exposed concrete. This area extends to the outside in a double-height gallery through two large windows, open to the best orientations and overlooking the forest. In the center of this space is located a salamander as the only source of heat on this level and through its ventilation duct as a reinforcement of the heating of the upper floor.
Access to the upper floor is through a staircase that, together with a toilette and a laundry room on the first floor and the bathroom on the upper floor, occupy the blind side of the house that resolves the party wall, acting as a thermal and sound shield between the adjoining lot and the main activities of the house. On the upper floor we find the two bedrooms and the bathroom with controlled openings that made possible a budget saving and with double glazing to avoid heat loss. Both bedrooms are equipped with ceiling fans for the hottest summer days and electric heaters for the winter.
The construction
Exposed concrete slabs and partitions form the resistant structure of the prism. The enclosures of the four sides are made of hollow brick masonry partitions with expanded polyurethane insulation and wood cladding on the outside; the interior finish of the partitions is lime plaster and latex paint.
In order to take advantage of all available resources, this exterior cladding was made with wood recovered from the formwork, nailed on battens and protected with auto-burnt oil. This treatment of the wood is inexpensive and can be done without any surface preparation.
Both this material and the exposed concrete made with wood plank formwork result in a strong and discreet presence at the same time, allowing the work to express itself in harmony with the forest. All the floors are made of screeded cement and the meeting point with the masonry walls was resolved with a recessed aluminum profile, as a baseboard. The openings are made of dark bronze-colored anodized aluminum so as not to emphasize their partitions.

