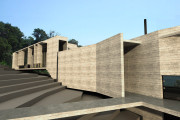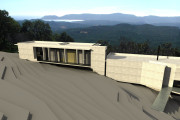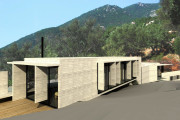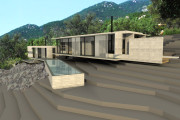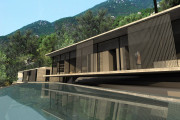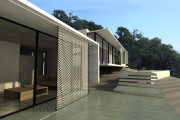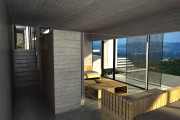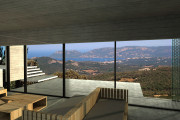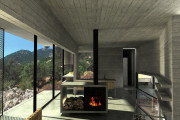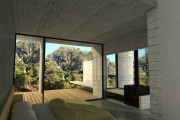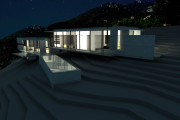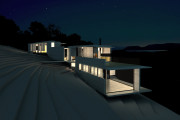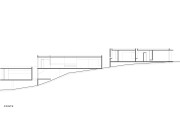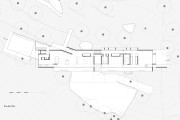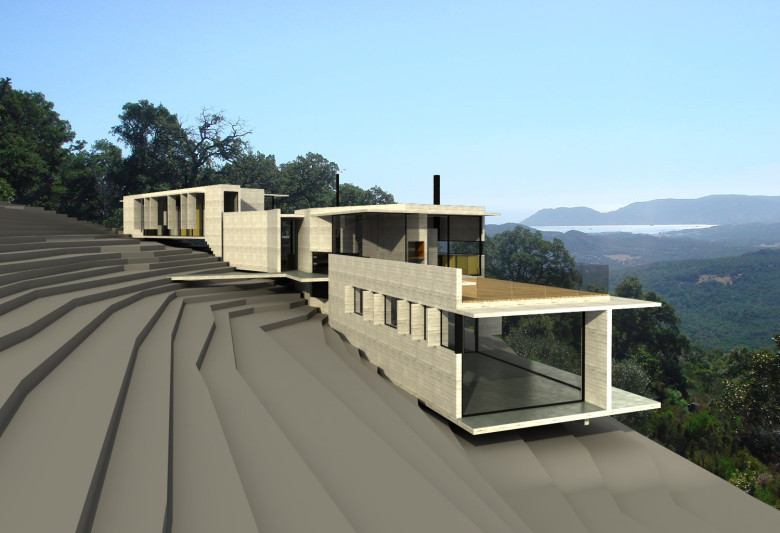Corsica House
Location: Pasciallela, Corsica, France Project Design: María Victoria Besonías, Luciano Kruk Collaborators: Arq. Leandro Pomie Land Area: 2560sqm Built Area: 234sqmBRIEF DESCRIPTION
María Victoria Besonías
For us it is key when starting a project to capture the signals provided by the place where it is going to be built. We usually visit it many times and we try to observe it without preconceptions, in order to grasp what that site has to say as the first material of the project. In this case, we only were able to obtain that glimpse through the eyes and accounts of our commissioners, a young French couple living in Paris, and from the data provided by the topographic and forestation plans.
With this unusual way of approaching the place, we observed that the terrain where we had to intervene is part of a mountainous slope with stony soil, forested with olive trees and junipers, from which a maritime gulf can be seen. This site of great environmental and landscape value has the particularity that the direction of its natural slope (north-south) does not coincide with the views of the gulf (to the east). Our proposal focused especially on responding to this situation. As a result, we resolved a house in three independent volumes that are accommodated to the topography, located at different heights and with different directions. At the highest level are the bedrooms, at the middle is the social zone through which the house is accessed and, through an independent access and descending with the slope of the land, is the studio.
The three volumes have two well-differentiated façades: the east-southeast open to the best orientation, with privileged views towards the steep downward slope sown with olive trees that ends in the gulf, and the west-northwest more closed, to protect itself from the afternoon sun in summer, with views towards a land that rises on terraces contained by stone walls, also forested with olive trees.
From any of the three volumes that make up the house, but particularly from the living room, you can go out and enjoy the outdoor terraces (thought of as slabs built on the stony terrain) that lead up to the swimming pool, but also to different points of the terrain.
Corsica House
Location: Pasciallela, Corsica, France Project Design: María Victoria Besonías, Luciano Kruk Collaborators: Arq. Leandro Pomie Land Area: 2560sqm Built Area: 234sqmBRIEF DESCRIPTION
María Victoria Besonías
For us it is key when starting a project to capture the signals provided by the place where it is going to be built. We usually visit it many times and we try to observe it without preconceptions, in order to grasp what that site has to say as the first material of the project. In this case, we only were able to obtain that glimpse through the eyes and accounts of our commissioners, a young French couple living in Paris, and from the data provided by the topographic and forestation plans.
With this unusual way of approaching the place, we observed that the terrain where we had to intervene is part of a mountainous slope with stony soil, forested with olive trees and junipers, from which a maritime gulf can be seen. This site of great environmental and landscape value has the particularity that the direction of its natural slope (north-south) does not coincide with the views of the gulf (to the east). Our proposal focused especially on responding to this situation. As a result, we resolved a house in three independent volumes that are accommodated to the topography, located at different heights and with different directions. At the highest level are the bedrooms, at the middle is the social zone through which the house is accessed and, through an independent access and descending with the slope of the land, is the studio.
The three volumes have two well-differentiated façades: the east-southeast open to the best orientation, with privileged views towards the steep downward slope sown with olive trees that ends in the gulf, and the west-northwest more closed, to protect itself from the afternoon sun in summer, with views towards a land that rises on terraces contained by stone walls, also forested with olive trees.
From any of the three volumes that make up the house, but particularly from the living room, you can go out and enjoy the outdoor terraces (thought of as slabs built on the stony terrain) that lead up to the swimming pool, but also to different points of the terrain.

