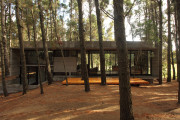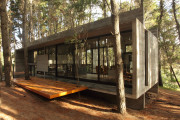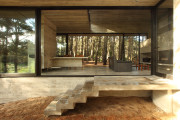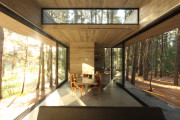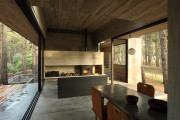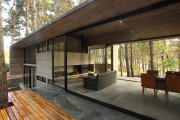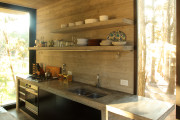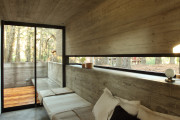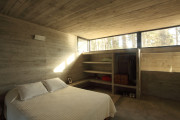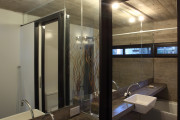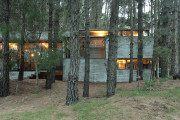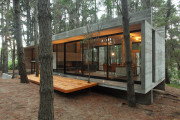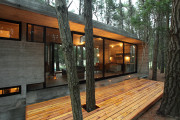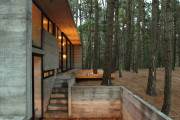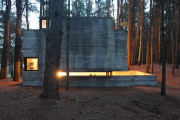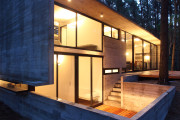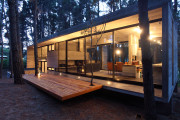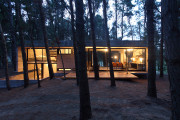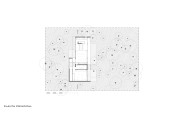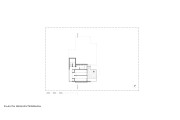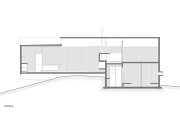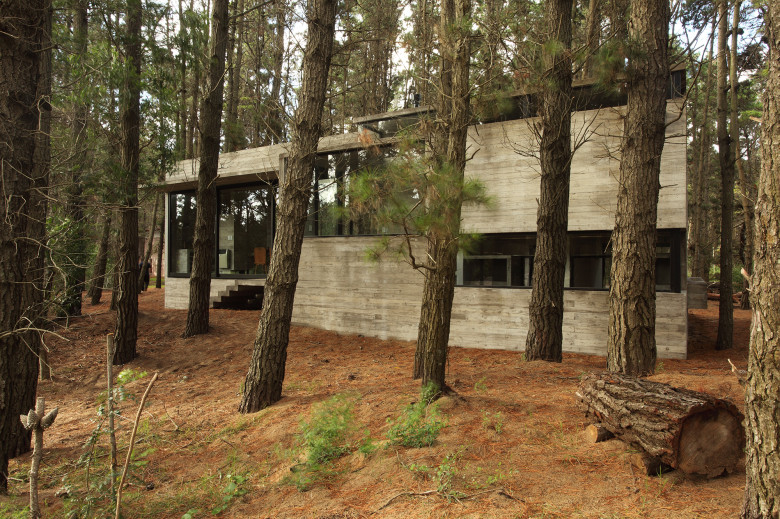Cher House
Location: Mar Azul, Buenos Aires Province, Argentina Project Design: María Victoria Besonías, Luciano Kruk Land Area: 600sqm Built Area: 113sqm Construction year: 2009 Photos: Gustavo Sosa PinillaMEMORY
María Victoria Besonías
The Place
The land (20m x 30m) on which we should intervene is at the edge of the urban forest of Mar Azul, in front of a large tract of similar landscape characteristics. This area of dunes fixed by acacia and pine trees had not yet been divided into lots and, for the clients, this condition was a highly valued feature, as is expected to remain so for a long time and then enjoy a privileged view to a landscape without constructions that modify it. The lot, slightly higher than the adjoining lands, has no marked differences in level. Its surface is gently undulating and is much forested.
The Commission
The clients, a couple with two teenagers, had promised us in 2004, when they discovered our first work in Mar Azul, that they would buy a lot to build a house with the same characteristics. It materialized in 2008 and, true to their promise, we commissioned their summer home. It should be about 100 m2, very integrated into the landscape and should take advantage of spectacular views to neighboring forest.
The Program
It should have two bedrooms, two bathrooms, one of them in suite and a commonplace (with integrated kitchen) as generous as possible. We suggested that since the children were teenagers, it seemed logical to give them the possibility to have separate bedrooms, but as the surface could not be increased, we suggested making them a narrow cabin type (we show them images of bedrooms with these characteristics). The idea seemed acceptable, as long as those spaces won’t be too narrow.
The Proposal
The particularity of the lot, the distant views to the forest not yet urbanized and the peculiarity of the family composition, are the issues that make this house unique, with a constructive-aesthetic proposal similar to others built by the studio in Mar Azul.
Within an elemental volumetry (a prism with its longest side parallel to the street) we solved an organization of half levels spaces that take advantage of the natural undulation of the land. It is so that the bedrooms were projected on two floors, to provide more independence between the activities of parents and teenagers. Halfway between these places of rest was proposed the family gathering area, glazed in its long sides, looking for the distant views to the surrounding forest and to the own lot landscape. All environments in contact with the ground are extended to the exterior through decks at different heights, related to each other with a stairway.
The Functional Organization
You access to the house main floor bridging a slope through a concrete staircase. Once through the front door and, from a small hall, there are two sections of stairs leading, half level up, to the main bedroom with bathroom en suite and, half level down, to a double height space semi -buried in the dune from which you access the shared bath and the bedroom cabins. From these you can also access to a semi-sunken courtyard that serves as expansion but, above all, is used as a resource for an undefined closure of one of the sides and, thus, they remain integrated into the landscape. The entrance floor is a unique space, with height differences and concrete walls, which define the places for cooking, eating and being.
The Construction
The house is developed within a concrete and glass prism that highlights the different levels at which it is solved. For this, two large beams that run through the longest sides are solved as simple or inverted, allowing different positions for the closure slab. In the living-dining sector, this situation is used to create, with the height difference, not only functional sectorisations, but also views towards the treetops in the gap between slabs. H21 concrete was used with the addition of a fluidifiant so that this mixture, with little amount of water to harden, results very compact and does not require sealing. The interior walls of hollow bricks are plastered and painted with white latex; floor cloths are also from concrete screed divided with aluminum plates. The meeting between the walls and the floor was resolved with a recessed aluminum profile as plinth. The openings are of dark bronze anodized aluminum. The heating system, since there is no natural gas in the area, was solved with a system that combines a fireplace, bottled gas stoves and electric stoves.
The Furniture
Except the double bed, the couches and chairs, the rest of the furniture in this house is solved on concrete. Even the beds of the bedrooms cabins are perforated slabs solved as cantilevered.
Cher House
Location: Mar Azul, Buenos Aires Province, Argentina Project Design: María Victoria Besonías, Luciano Kruk Land Area: 600sqm Built Area: 113sqm Construction year: 2009 Photos: Gustavo Sosa PinillaMEMORY
María Victoria Besonías
The Place
The land (20m x 30m) on which we should intervene is at the edge of the urban forest of Mar Azul, in front of a large tract of similar landscape characteristics. This area of dunes fixed by acacia and pine trees had not yet been divided into lots and, for the clients, this condition was a highly valued feature, as is expected to remain so for a long time and then enjoy a privileged view to a landscape without constructions that modify it. The lot, slightly higher than the adjoining lands, has no marked differences in level. Its surface is gently undulating and is much forested.
The Commission
The clients, a couple with two teenagers, had promised us in 2004, when they discovered our first work in Mar Azul, that they would buy a lot to build a house with the same characteristics. It materialized in 2008 and, true to their promise, we commissioned their summer home. It should be about 100 m2, very integrated into the landscape and should take advantage of spectacular views to neighboring forest.
The Program
It should have two bedrooms, two bathrooms, one of them in suite and a commonplace (with integrated kitchen) as generous as possible. We suggested that since the children were teenagers, it seemed logical to give them the possibility to have separate bedrooms, but as the surface could not be increased, we suggested making them a narrow cabin type (we show them images of bedrooms with these characteristics). The idea seemed acceptable, as long as those spaces won’t be too narrow.
The Proposal
The particularity of the lot, the distant views to the forest not yet urbanized and the peculiarity of the family composition, are the issues that make this house unique, with a constructive-aesthetic proposal similar to others built by the studio in Mar Azul.
Within an elemental volumetry (a prism with its longest side parallel to the street) we solved an organization of half levels spaces that take advantage of the natural undulation of the land. It is so that the bedrooms were projected on two floors, to provide more independence between the activities of parents and teenagers. Halfway between these places of rest was proposed the family gathering area, glazed in its long sides, looking for the distant views to the surrounding forest and to the own lot landscape. All environments in contact with the ground are extended to the exterior through decks at different heights, related to each other with a stairway.
The Functional Organization
You access to the house main floor bridging a slope through a concrete staircase. Once through the front door and, from a small hall, there are two sections of stairs leading, half level up, to the main bedroom with bathroom en suite and, half level down, to a double height space semi -buried in the dune from which you access the shared bath and the bedroom cabins. From these you can also access to a semi-sunken courtyard that serves as expansion but, above all, is used as a resource for an undefined closure of one of the sides and, thus, they remain integrated into the landscape. The entrance floor is a unique space, with height differences and concrete walls, which define the places for cooking, eating and being.
The Construction
The house is developed within a concrete and glass prism that highlights the different levels at which it is solved. For this, two large beams that run through the longest sides are solved as simple or inverted, allowing different positions for the closure slab. In the living-dining sector, this situation is used to create, with the height difference, not only functional sectorisations, but also views towards the treetops in the gap between slabs. H21 concrete was used with the addition of a fluidifiant so that this mixture, with little amount of water to harden, results very compact and does not require sealing. The interior walls of hollow bricks are plastered and painted with white latex; floor cloths are also from concrete screed divided with aluminum plates. The meeting between the walls and the floor was resolved with a recessed aluminum profile as plinth. The openings are of dark bronze anodized aluminum. The heating system, since there is no natural gas in the area, was solved with a system that combines a fireplace, bottled gas stoves and electric stoves.
The Furniture
Except the double bed, the couches and chairs, the rest of the furniture in this house is solved on concrete. Even the beds of the bedrooms cabins are perforated slabs solved as cantilevered.

