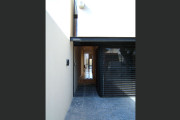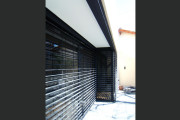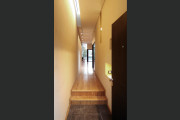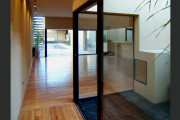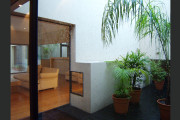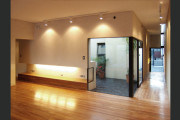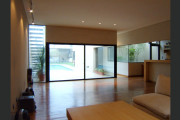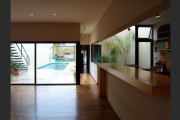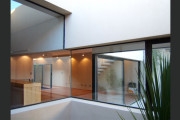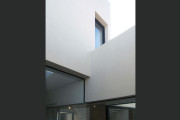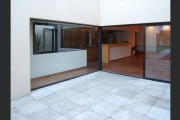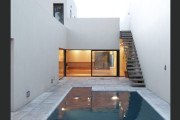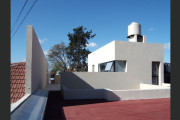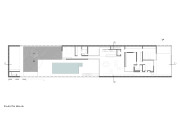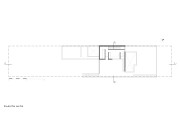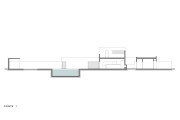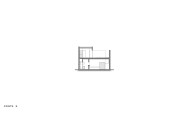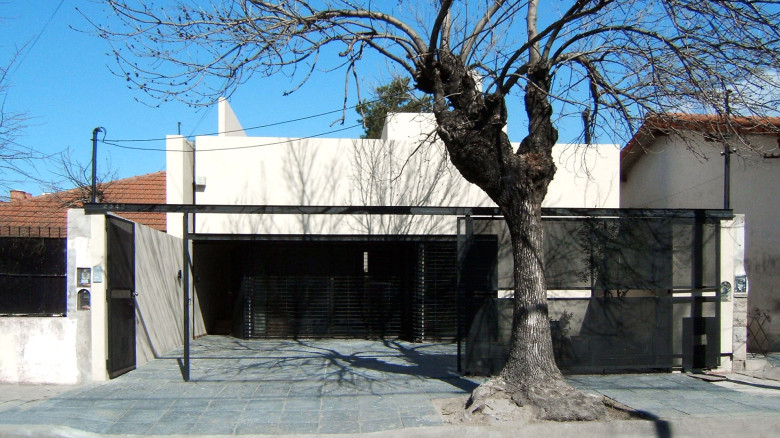Vicente López House
Location: Vicente López, Buenos Aires Province, Argentina
Design and Project Management: María Victoria Besonías, Luciano Kruk
Land area: 388 sqm
Built area: 180 sqm
Construction year: 2005
MEMORY
María Victoria Besonías
The client
The house was commissioned by a family formed by a couple who often receives the children of one of its members.
The location
To perform the project, our client had a narrow and deep area between party walls in a suburban neighborhood with buildings, mostly on one level. There was a building occupying almost all the front that should be used by the new project. The family demands, as additional data to basic functional requirements that the house should be low cost and with an austere beauty, “to not draw attention,” was specially expressed.
The peculiarity of the program and its location, and the definition of request in regard to issues of budget and aesthetic preferences were decisive in the search for the answer.
The proposal
Extended on a generous lot, the house was resolved with the main activities developed on one spongy floor, so as to cover the whole space available with the proposal. This way the open spaces are transformed into a succession of courtyards, sometimes unrecognizable as such, since they extend, confuse and exchange stage with the spaces covered.
Towards the street the house appears fairly closed and with an abstract expression. However, it gets merged with the environment by the proportions of the mass constructed, by the withdrawal (similar to the neighboring houses) and especially by the presence of a large tree, a summer Chinaberry that completely covers the entry courtyard, subtracting prominence to the building.
The austere nature was achieved by appealing to simple shapes solved with only two materials: faux stone plaster on external and internal walls and wood floors. This way the expression of the project depends almost exclusively on the light treatment, that is, the effects of light and shade produced by the sequence of open and closed spaces, that keep changing of position along the day with the movement of the sun and varying in contrast depending on the season.
Functional organization
It is accessed through a long corridor, a kind of hall, illuminated with overhead light from a slit that separates this part of the construction of the party wall. At the end, the light coming from a small courtyard announces the entrance to the central multipurpose room, the true heart of the house. Thus the front, intended for the children, is isolated from this meeting place of the family by the small open space. Likewise, the back sector, reserved exclusively for the couple, follows the central space by adding another small courtyard. Upstairs is organized the service sector which is reached from the inside and also from the backyard.
The construction
The construction is conventional, of bearing walls and slabs of prestressed beams, with suspended ceiling and large aluminum openings related to the yards. Interior floors are made of recycled wood.
Vicente López House
Location: Vicente López, Buenos Aires Province, Argentina
Design and Project Management: María Victoria Besonías, Luciano Kruk
Land area: 388 sqm
Built area: 180 sqm
Construction year: 2005
MEMORY
María Victoria Besonías
The client
The house was commissioned by a family formed by a couple who often receives the children of one of its members.
The location
To perform the project, our client had a narrow and deep area between party walls in a suburban neighborhood with buildings, mostly on one level. There was a building occupying almost all the front that should be used by the new project. The family demands, as additional data to basic functional requirements that the house should be low cost and with an austere beauty, “to not draw attention,” was specially expressed.
The peculiarity of the program and its location, and the definition of request in regard to issues of budget and aesthetic preferences were decisive in the search for the answer.
The proposal
Extended on a generous lot, the house was resolved with the main activities developed on one spongy floor, so as to cover the whole space available with the proposal. This way the open spaces are transformed into a succession of courtyards, sometimes unrecognizable as such, since they extend, confuse and exchange stage with the spaces covered.
Towards the street the house appears fairly closed and with an abstract expression. However, it gets merged with the environment by the proportions of the mass constructed, by the withdrawal (similar to the neighboring houses) and especially by the presence of a large tree, a summer Chinaberry that completely covers the entry courtyard, subtracting prominence to the building.
The austere nature was achieved by appealing to simple shapes solved with only two materials: faux stone plaster on external and internal walls and wood floors. This way the expression of the project depends almost exclusively on the light treatment, that is, the effects of light and shade produced by the sequence of open and closed spaces, that keep changing of position along the day with the movement of the sun and varying in contrast depending on the season.
Functional organization
It is accessed through a long corridor, a kind of hall, illuminated with overhead light from a slit that separates this part of the construction of the party wall. At the end, the light coming from a small courtyard announces the entrance to the central multipurpose room, the true heart of the house. Thus the front, intended for the children, is isolated from this meeting place of the family by the small open space. Likewise, the back sector, reserved exclusively for the couple, follows the central space by adding another small courtyard. Upstairs is organized the service sector which is reached from the inside and also from the backyard.
The construction
The construction is conventional, of bearing walls and slabs of prestressed beams, with suspended ceiling and large aluminum openings related to the yards. Interior floors are made of recycled wood.

